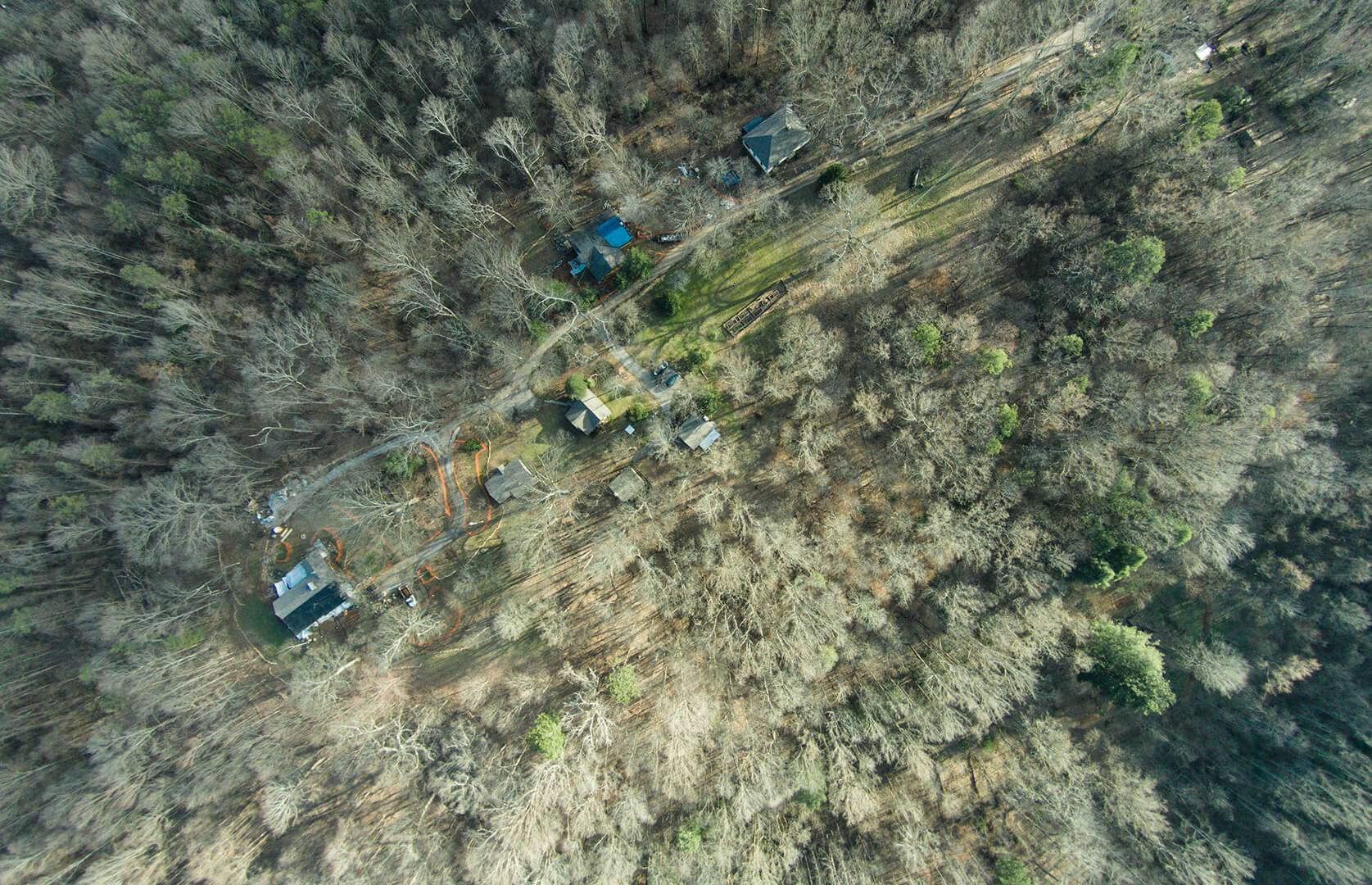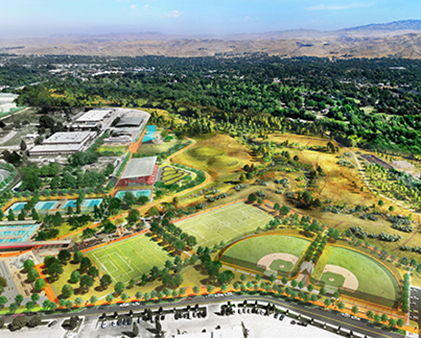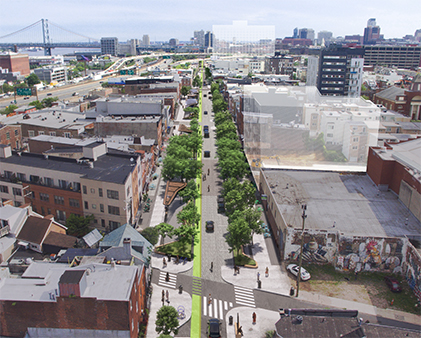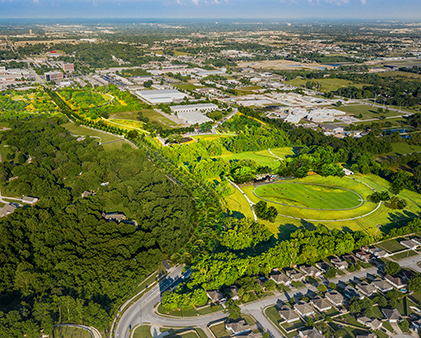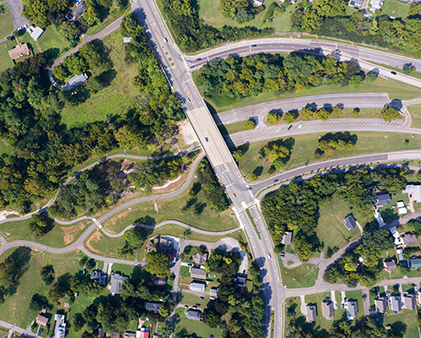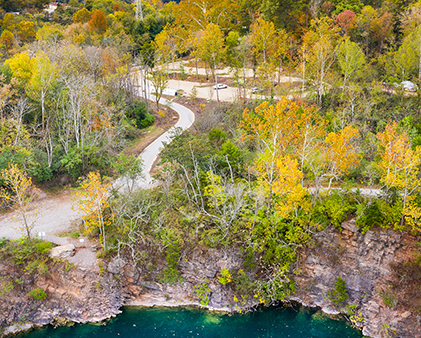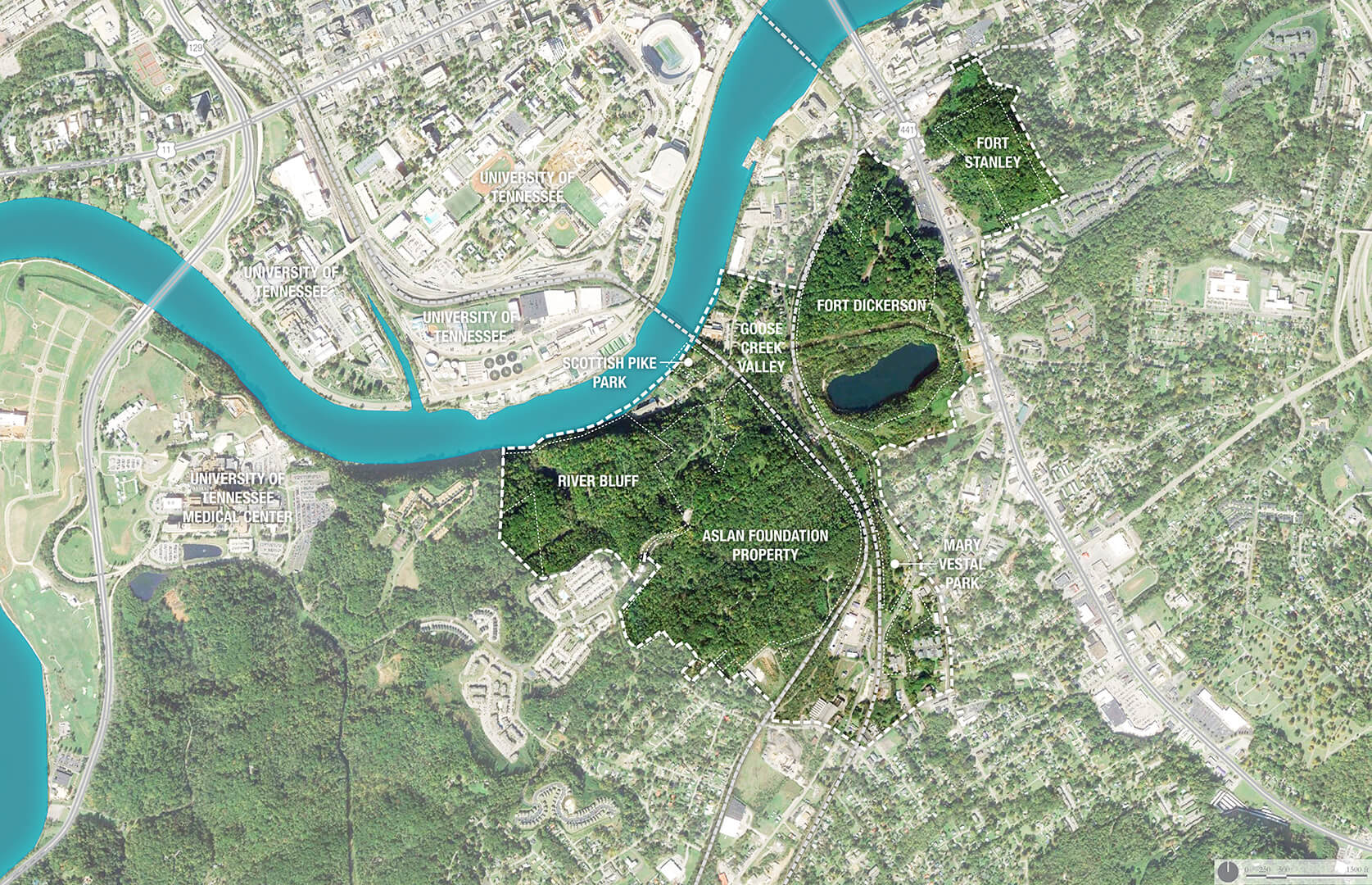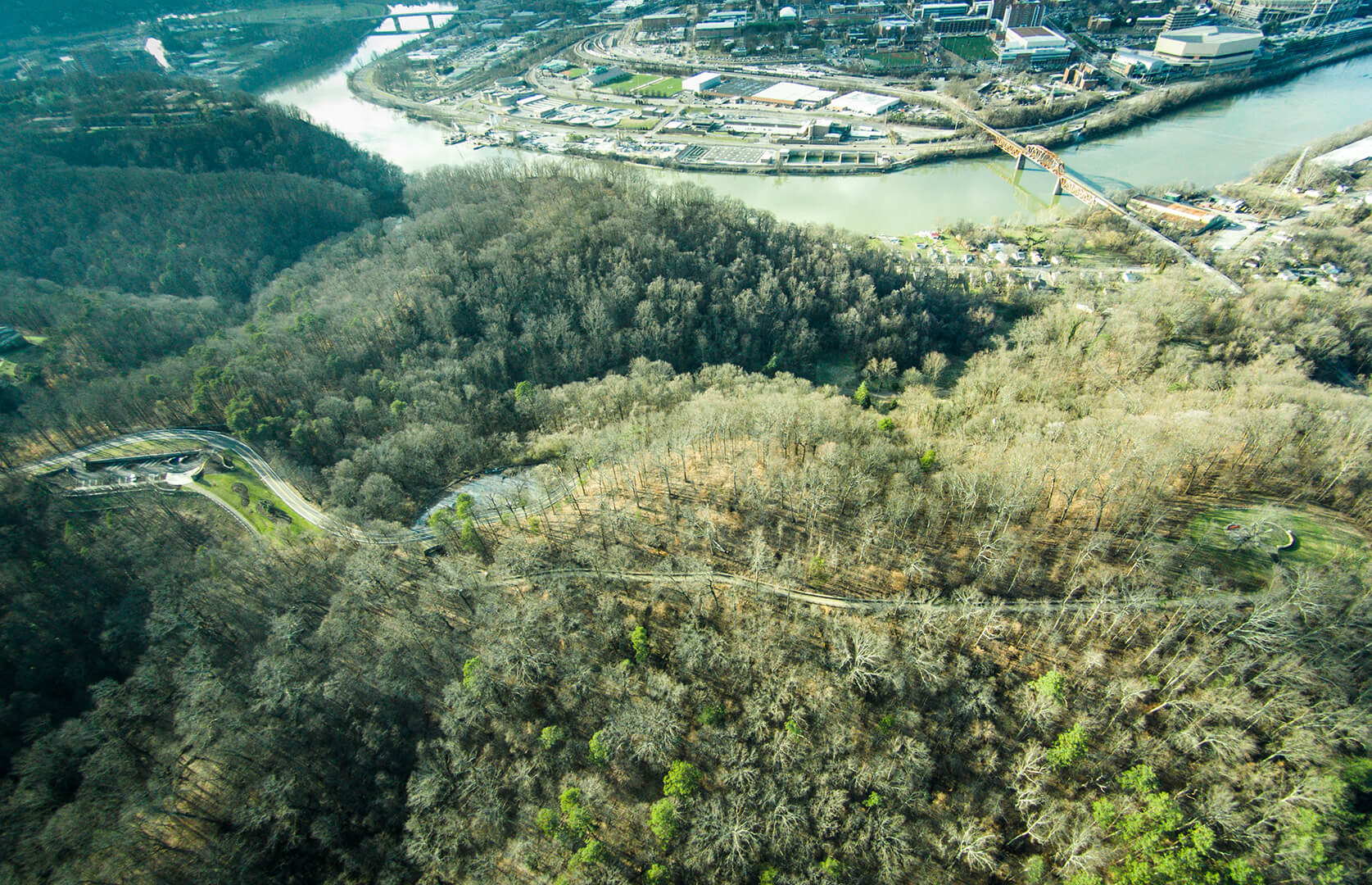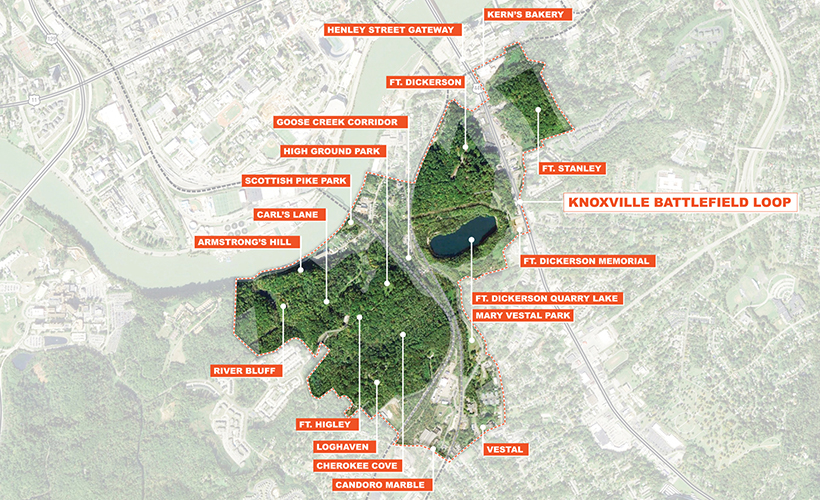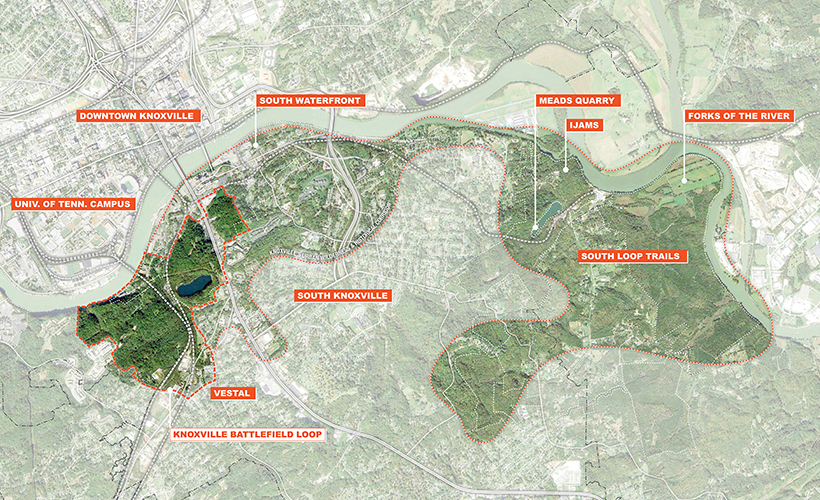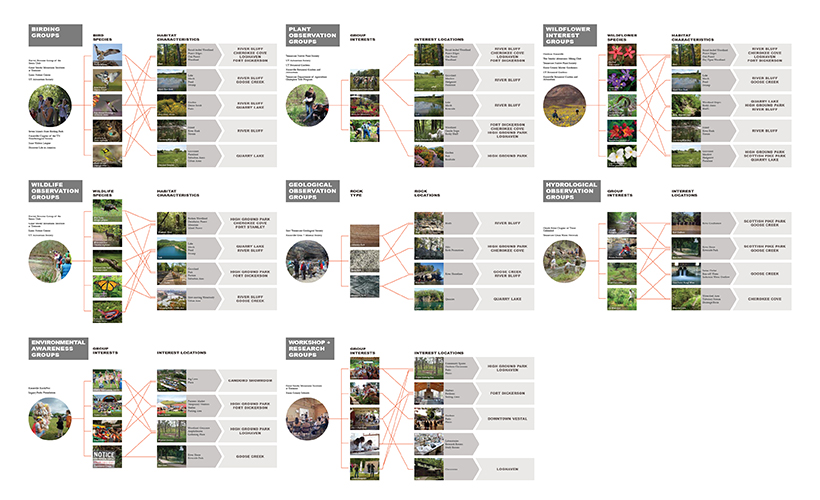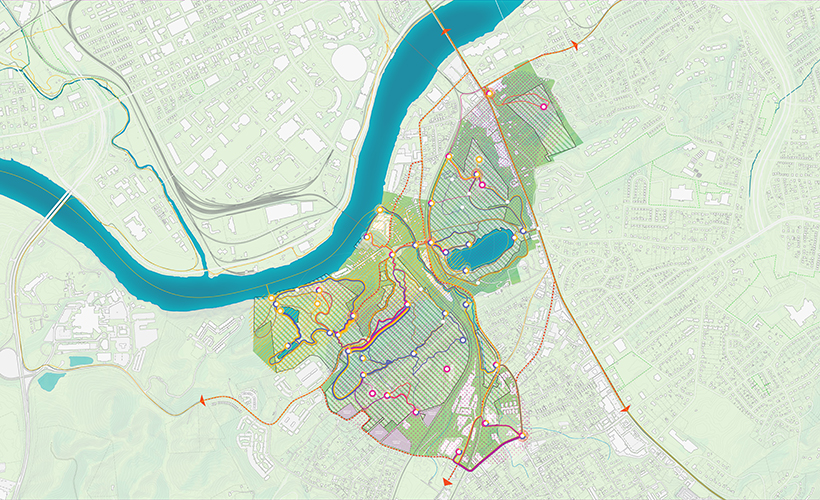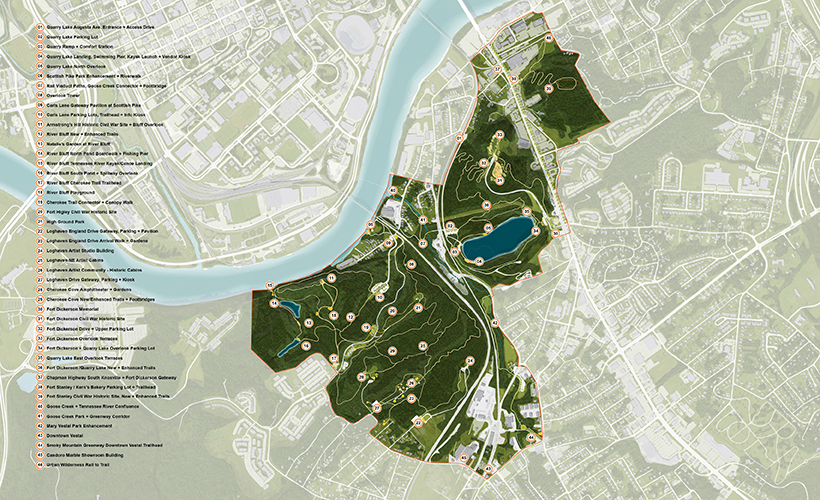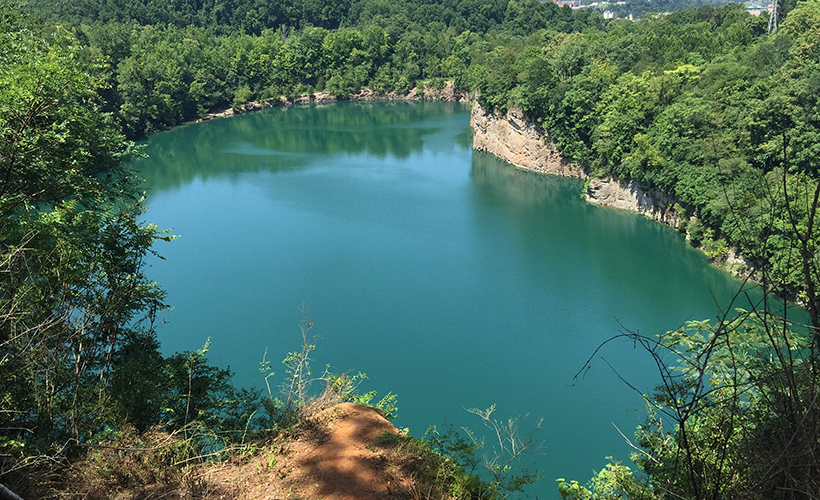The Knoxville Battlefield Loop comprises 600-acres of post-industrial landscapes and historic landmarks, including three (Union) civil war defense fortifications and a battlefield site.
THE ASLAN FOUNDATION
Knoxville Battlefield Loop
Knoxville, TN
PORT was commissioned to develop a framework plan for 600-acres of forest overlooking the Tennessee River in South Knoxville. The territory includes underutilized assets such as three (Union) civil war defense fortifications; two naturally occurring lakes and a large quarry lake; a 200’ high bluff overlooking the University of Tennessee and Tennessee River below; as well a collection of informal trails that have emerged through the ad-hoc usage of the land. The project endeavors to preserve the land in this area of Knoxville for its environmental, recreational and cultural assets. The plan provides a framework for this activity by increasing accessibility to the territory through the establishment of a legible circulation network that connects the preserved territory back to the city at large. This network is punctuated by a series of collection areas, over-looks, and event spaces including swimming venues, outdoor classrooms, trails and trailheads, bridges, and a community amphitheater.
COLLABORATORS
Architect: Sanders Pace Architecture
AWARDS
2018 ASLA Tennessee Merit Award
SERVICES
Landscape Planning + Design
Project Site
In addition to increasing circulation within the Knoxville Battlefield Loop, it was vital to identify key access points. The plan provides a framework that increases accessibility to the territory through the establishment of a legible circulation network that connects the preserved territory back to the city at large.
User Group Analysis
The planning team implemented an intense user group mapping exercise and conducted a comprehensive analysis of potential user groups. Ideal access points and routes for over 200 user groups across the 600-acre project area in order to create and establish a hierarchy for the trails, amenities and features related to their interests.
Art by Sentrock; Photo by Dillon Goodson
User Group Analysis
This bottom-up approach produced a circulation and access strategy for the loop and supported the productive overlap of the most diverse possible user base. Each node became representative of the interests of each user group, and its location and proximity to primary access points.
The Knoxville Battlefield Loop planning process identified and prioritized 64 individual projects to be implemented over the next 25 years.
